Artistry Casa, we don’t separate architecture from interiors—we build them to work as one. Our architectural & interior design service is made for those who want more than styling. It’s for people who care how a space feels and functions, from the walls and partitions to the materials, furniture, and final details. Whether it's a home or a commercial space, we align the layout, structure, and surface with how you live and move.
Most projects fail when architecture and interior design are treated as separate steps. We bring them together under one roof so design decisions aren’t made in isolation. That means better use of space, fewer disconnects between drawings and reality, and a clearer path from concept to completion.
With a unified team of designers, planners, and technical experts, we offer design that’s cohesive, structurally sound, and visually consistent.
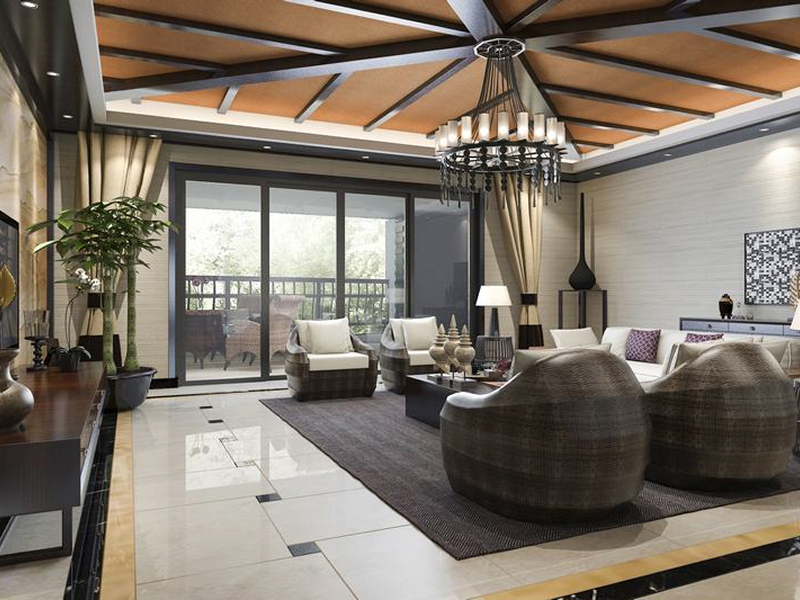
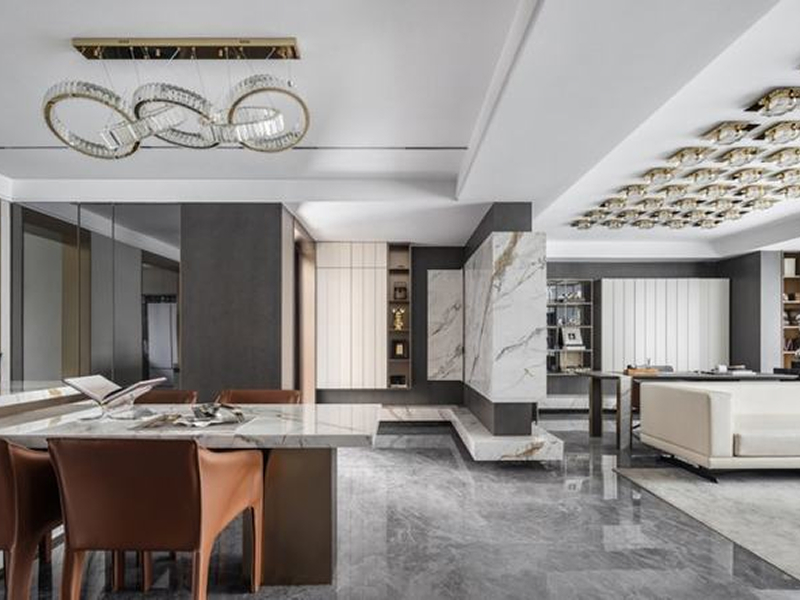
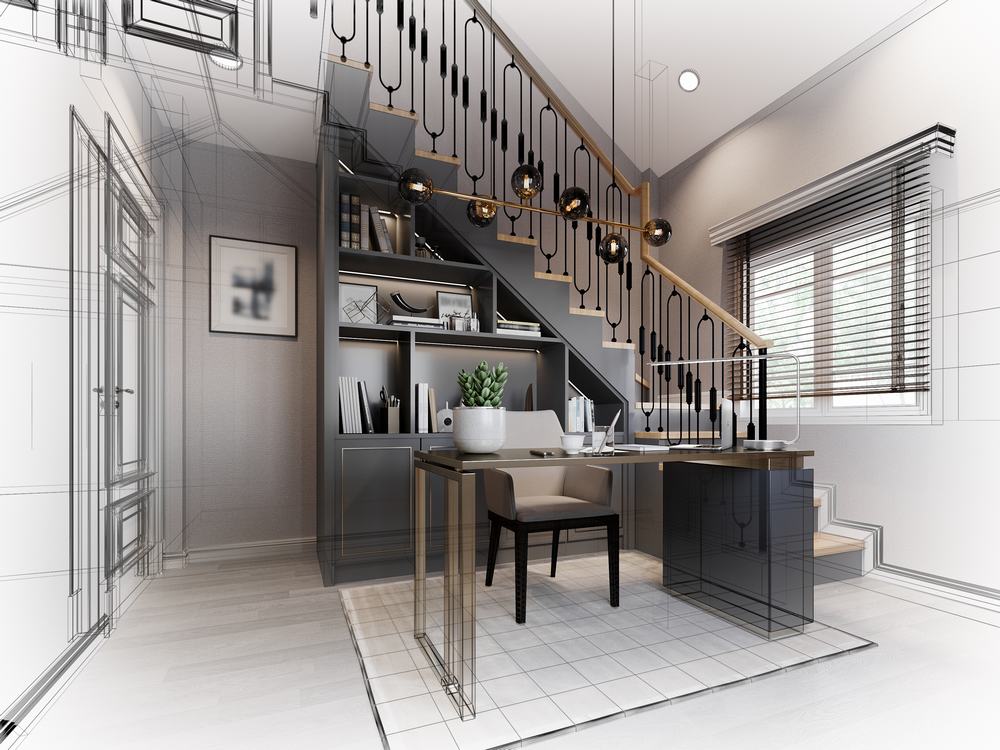
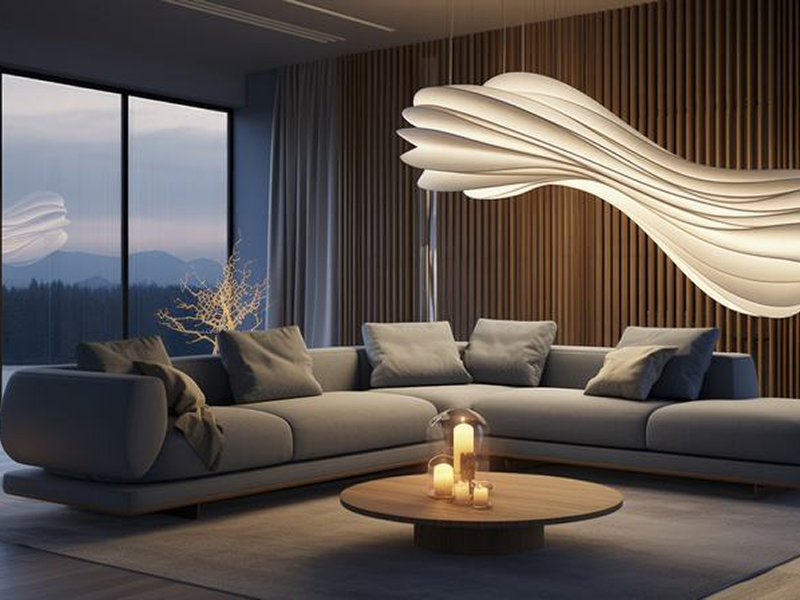
At Artistry Casa, we work across the entire design cycle—from initial layout to detailed finishes. Our interior designer and architect team delivers
We start with the structure—zoning, circulation, sightlines, and usability. Every layout is mapped for daily function, not just visual appeal.
From ceiling profiles to built-in partitions and integrated storage, we shape the skeleton of your space for long-term efficiency and style.
Before anything is built, you see the design come to life through concept boards, colour schemes and realistic 3D renders that eliminate guesswork.
Our team helps select finishes that stand up to wear, match your style and meet the practical needs of each space from flooring to fabrics.
We design or source furniture and lighting to fit the exact proportions and flow of your layout. Nothing oversized, underused, or off-brand.
Design doesn’t work without backend planning. We sync your interiors with core technical systems to avoid conflicts and delays later.
The last 10% that makes all the difference—accessories, textiles, plants, and artwork placed with intention, not excess.
As both architect and interior designer, we follow a structured process that minimizes gaps and maximizes clarity:
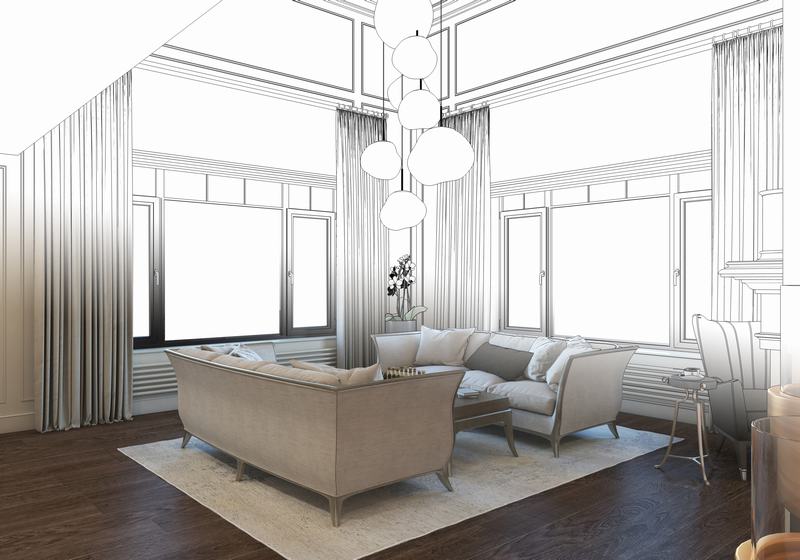

We create zoning strategies and circulation plans—designing the space to work efficiently, not just look good.

We begin by understanding how you live, work, and use your space. This includes site visits, client discussions, and functional needs assessment.

Once the layout is aligned, we build the visual direction—style, finishes, tone, and feel—through mood boards and concept sketches.

We produce detailed 3D renders that help you visualize the space clearly. Design is refined collaboratively before moving forward.

Flooring, wall finishes, lighting elements, and joinery details are selected. Simultaneously, we prepare detailed CAD drawings and MEP coordination documents.

Our team handles vendor communication, site scheduling, and quality checks, ensuring alignment between design intent and execution.

Once construction is complete, we style the space with décor, artwork, and finishing touches—delivering a space that’s fully resolved and ready to live or work in.
This service is designed for :
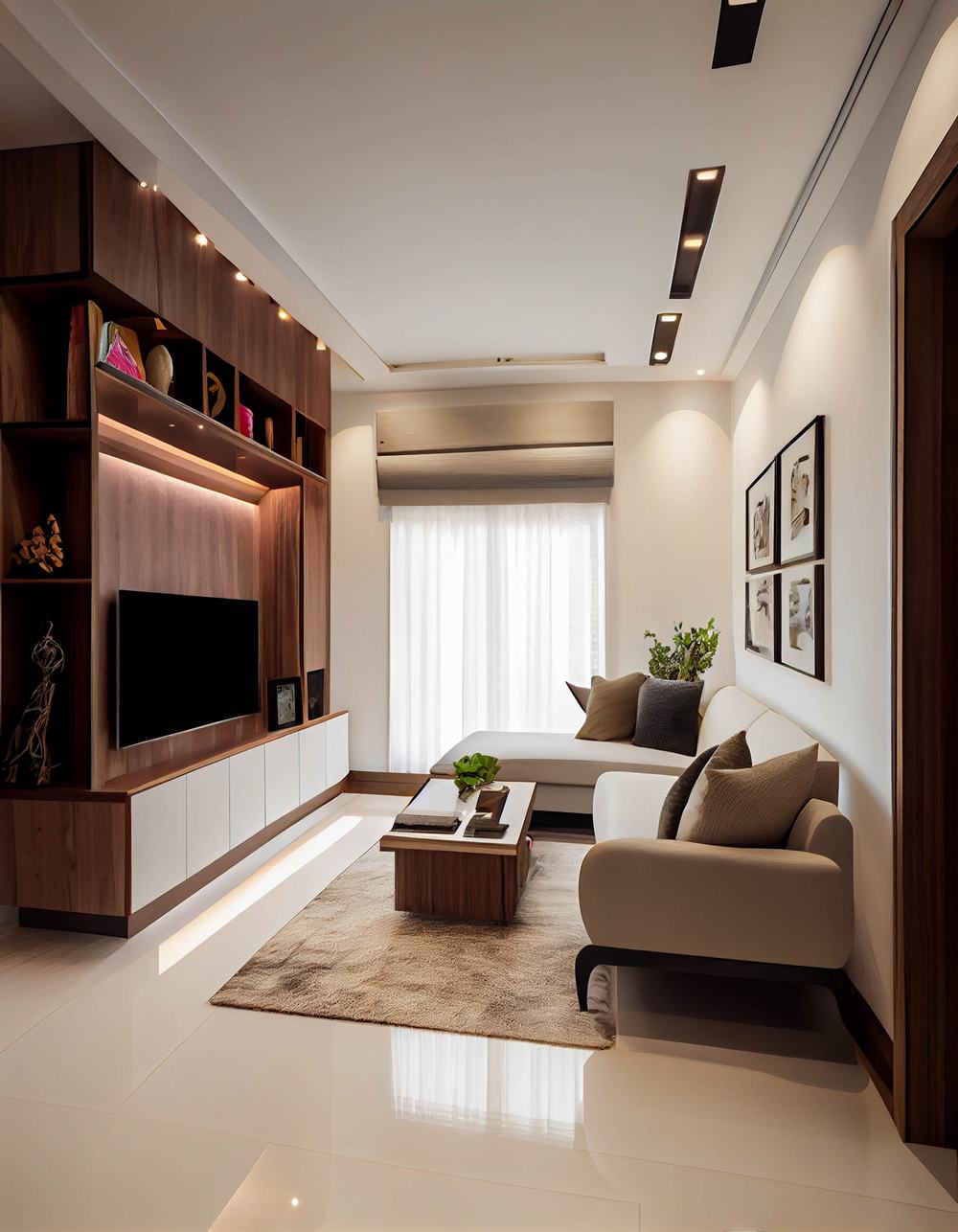
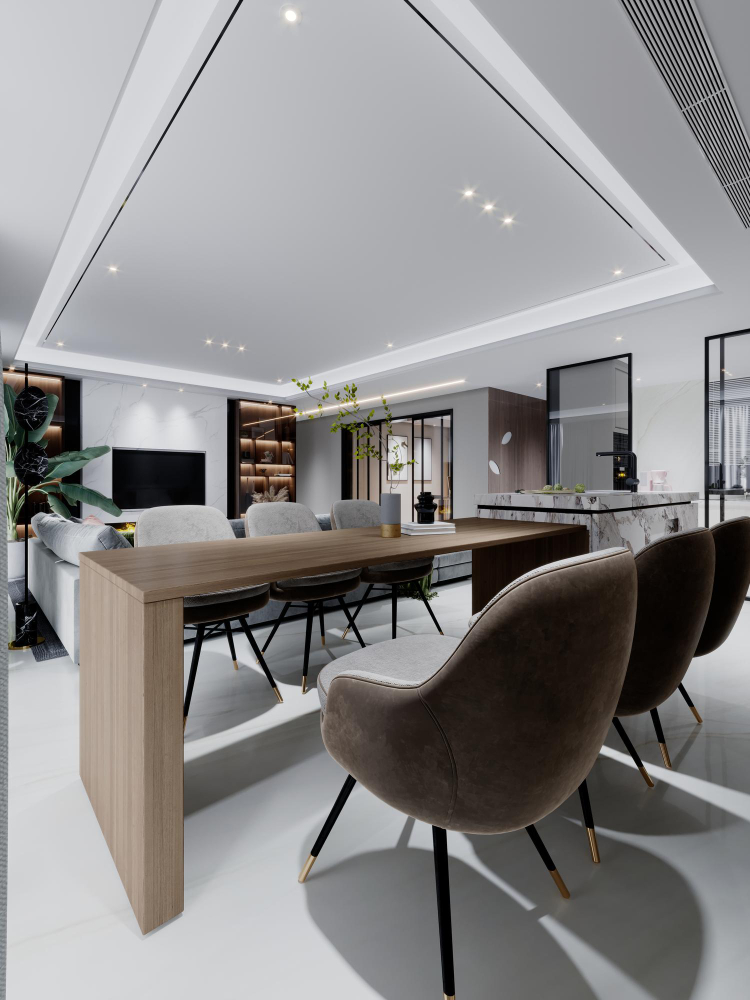
What sets Artistry Casa apart isn’t just our style—it’s how we think. We don’t rely on templates or trends. We combine layout logic with visual detail, and we treat every project like a collaboration. Our team blends the skill of an interior designer and architect with the discipline of project execution, so the final result feels complete, not patched together.
With every project, we aim for that rare balance where architecture and interior design come together without compromise.
If your space needs more than surface styling, we’re here to design with structure, flow, and intent.
We manage every layer—from floor plan to final furnishings—with one aligned vision. Ready to plan, design, and build with fewer compromises? Let’s talk about what your space needs, beyond the obvious.