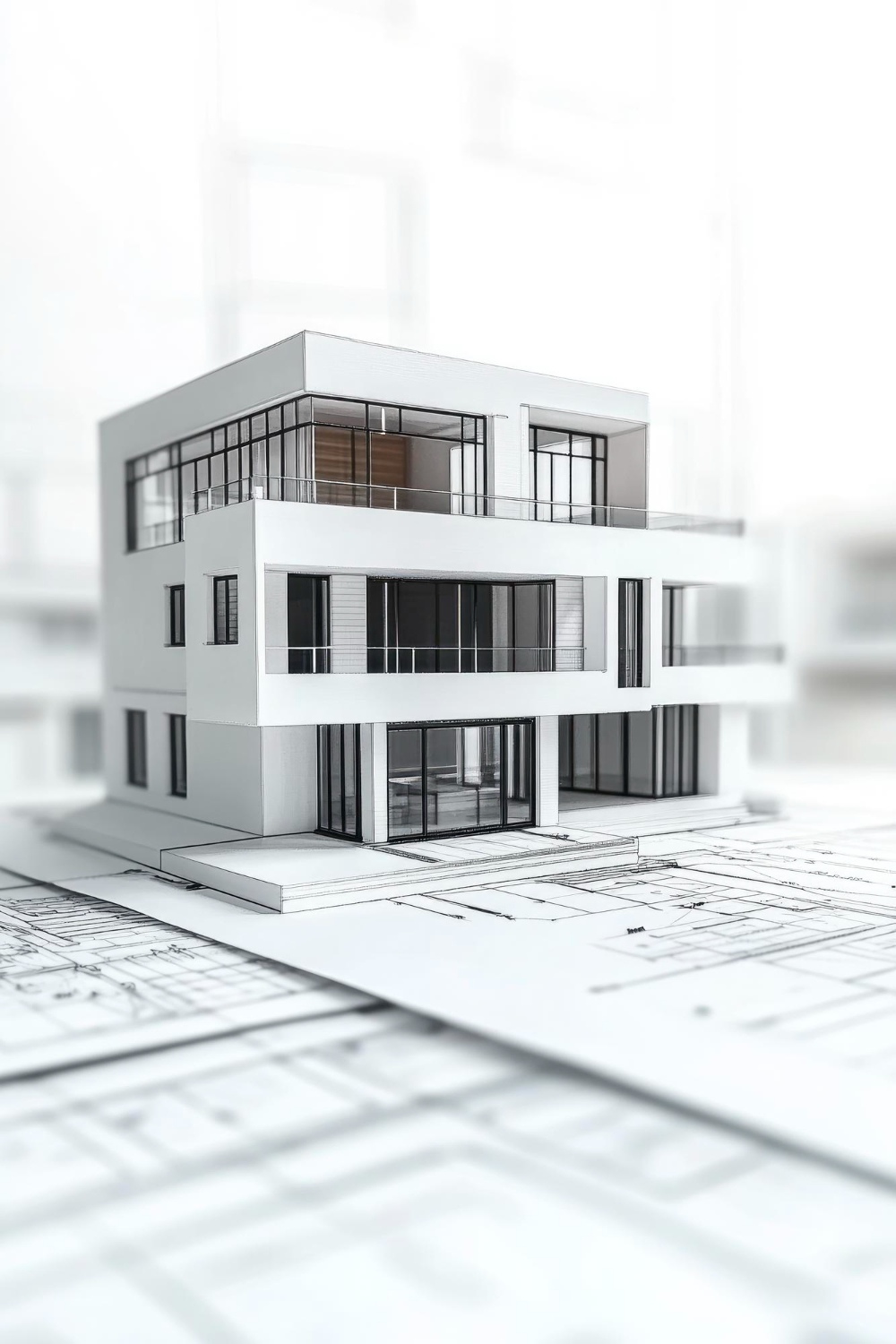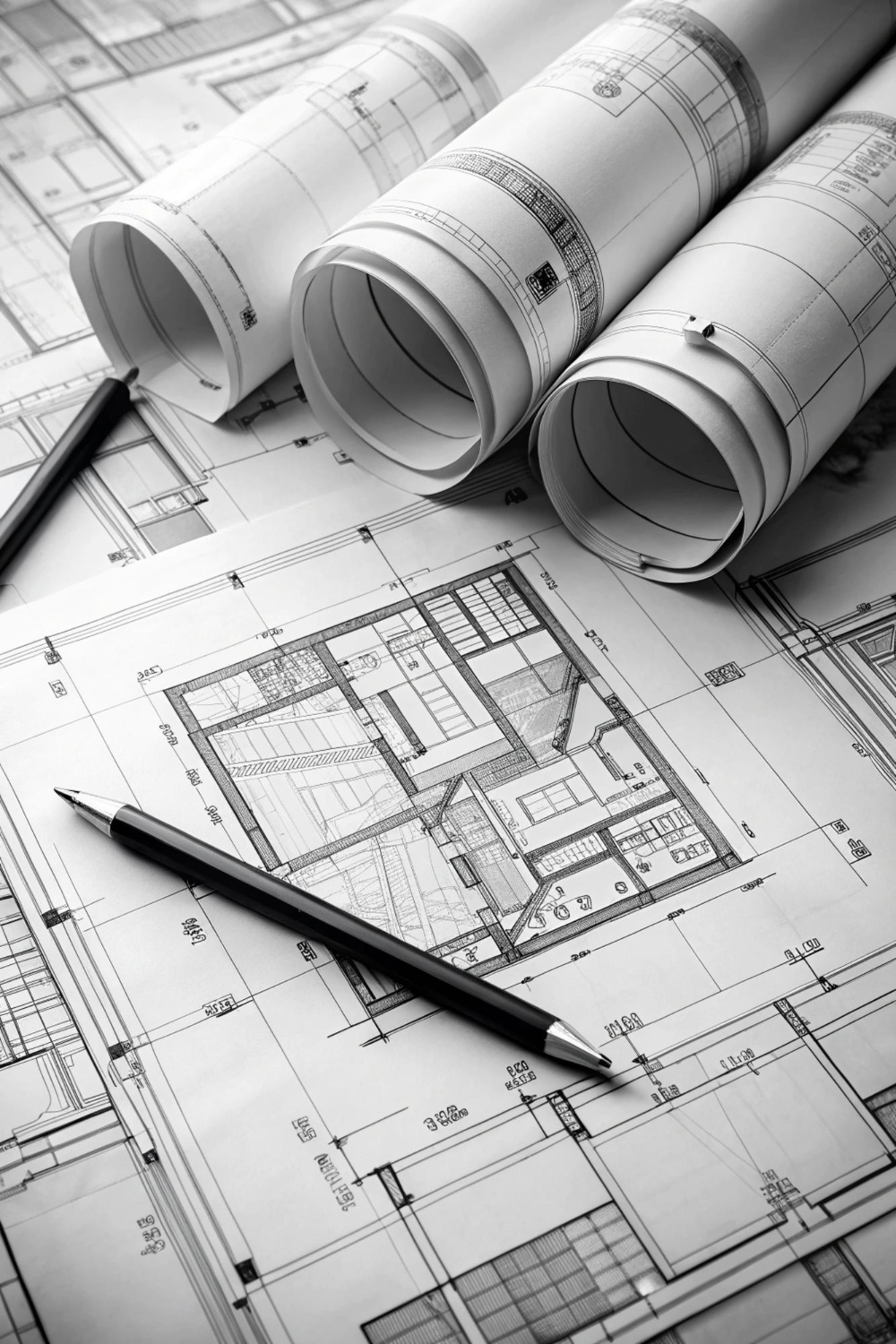At Artistry Casa, we approach architectural design as a discipline that blends structure with sensibility. Every line drawn, every layout planned and every detail mapped is based on how the space will be used by people in real life. Whether you are planning a new home, redesigning a commercial space or restructuring an old property, our architectural services in Delhi NCR are designed to solve spatial challenges with clarity and intent.
We’re not just an architectural design studio—we’re space planners who also live and breathe interiors. That gives us a perspective that most traditional firms miss: how a room will flow, how furniture will fit into the structure and how people will move through the space.
Our architectural services are for clients who need more than just visual appeal – they need architectural plans that work with execution, compliance, and lifestyle. With a team that understands both structure and design detail, we plan with precision and build with purpose.





We work across both residential and commercial projects—each one customized to its own site, use case, and spatial rhythm. Here’s what our architectural designs typically cover:
Carefully planned layouts that optimize room proportions, circulation, zoning, and daylight flow—built for comfort and clarity.
Reworking built structures with sensitivity and logic. This includes wall changes, mezzanine additions, ceiling height adjustments, and Vastu-aligned transformations.
We prepare complete sets of CAD drawings, working plans, sections, elevations, and 3D views—providing a clear roadmap for execution.
Designing structural features like staircases, partitions, wall paneling, and false ceilings that support form and function in equal measure.
We coordinate architectural plans with electrical, lighting, and air-conditioning layouts, ensuring that everything fits into the design without post-planning errors.
Submission-ready documentation prepared for local authorities. We manage the technical side of approvals—fire safety norms, structural compliance, and building bylaws.
We don’t operate in isolation. Our architecture company is tightly integrated with our interior team, which means your space gets attention from both sides—structure and style—right from the beginning.
Our architectural designs are ready for site use, not just presentation.
We shape plans around your lifestyle, brand, or business function—not fixed templates.
Whether it’s RCC work, wood detailing, or electrical provisions, we plan for how things are actually built.
From drawings to execution, we keep decisions aligned.
For homeowners, developers, and business owners looking for an architectural service near me that doesn’t miss the technical details—or the human ones—Artistry Casa is built for both.
We keep our process clear, collaborative, and results-focused

Understanding the site conditions, goals, and usage patterns

Space planning, zoning, and basic structural options

Floor plans, electrical, plumbing, HVAC, ceiling, and furniture coordination

For spatial clarity and execution confidence

Bylaw compliance, fire norms, approvals

For alignment with contractors and real-time resolution
Here’s a glimpse into one of our recent architectural projects—a multi-level residence where space, structure, and natural light were all reimagined to work better together.
If you are looking for a thoughtful and experienced architecture company that understands the relationship between structure and space, we are ready when you are.
Whether it’s a full build or strategic modification, we bring architectural designs that work in function, compliance, and style.